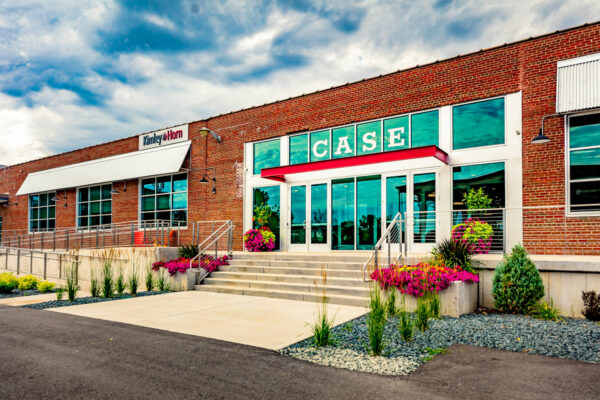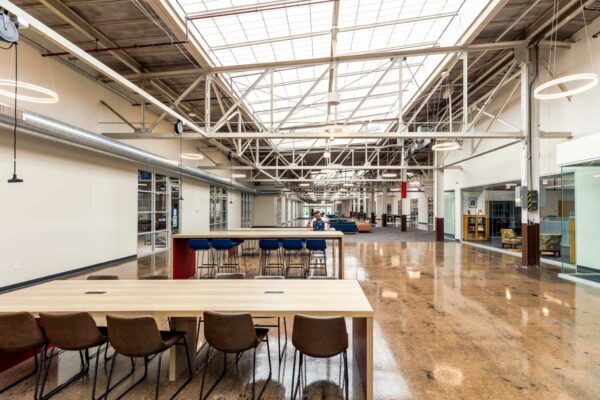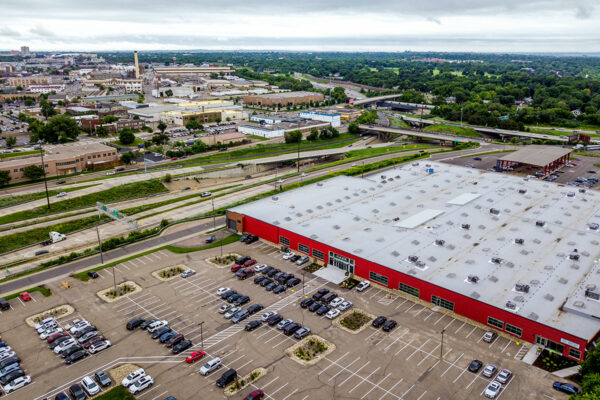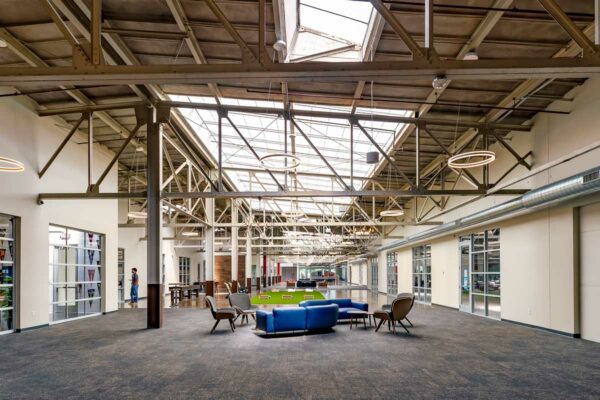From Tractor Parts to a Creative Hub
The 174,000 SF brick warehouse is rich in historical features and modern amenities.
Experience the restored uniqueness and valued amenities the building provides, including:
- 13-18 foot-high ceilings
- Glass garage door fronts
- Expansive central corridor
- Energy-efficient windows
- Outdoor patios
- Electric Vehicle charging stations
- Common gaming area
- Abundant seating for alternative work and meeting space
- In-suite skylights
- Access to “The Shed,” a large outdoor area which can be reserved for tenant events
- Secure bike storage

About the Building
Open and Connected
Built by the Case Corporation in 1948 as a tractor parts distribution building, this site has been given new life and is an integral part of Midway’s industrial area.
13- to 18-foot high ceilings provide an “industrial” feel and are reinforced by a sprawling latticework of original hand-riveted steel girders, for a unique aesthetic feature.

About the Neighborhood
Heart of a Vibrant Neighborhood
Case is perfect for companies that want easy access to major highways, bus routes, and lightrail transit.
Conveniently located on Hwy 280, I-94, and Minneapolis’ Prospect Park neighborhood, the Court & Case campus serves as a creative hub for growing companies in the Midway.
With a diverse mix of fun and convenient restaurants, shops, and amenities, the Midway has quickly become one of the Twin Cities’ most vibrant areas.

About the Renovation
Atrium Streetscape Draws a Crowd
Keeping true to the history and integrity of the building, Suntide Commercial Realty, Inc. renovated the Case building integrating the industrial charm and modern amenities.
The renovated space includes a newly-created interior “streetscape” atrium running down the center of the warehouse, which serves as a 30,000-square-foot tenants’ common area.
Small, functional windows have been replaced with more than 60 expansive openings fitted with energy efficient glass, along with massive skylights, flooding the space with new light.

Case Building Facts
| Property Address: | 767 Eustis Street, Saint Paul, MN 55114 |
|---|---|
| Building Type: | Class A office building |
| Total Rentable Area: | 174,000 RSF |
| Number of Floors: | 1 story |
| Year Built: | 1948 by the Case Corporation |
| Parking: | Free surface parking for tenants and visitors |
| Ceiling Height: | 15′ to 18′ open to the deck |
| Power Capacity: | 208/120 volt 3 phase |
| HVAC: | Separate, high-efficiency rooftop HVAC units for each tenant space |
Case Building Facts
- Property Address: 767 Eustis Street, Saint Paul, MN 55114
- Building Type: Class A office building
- Total Rentable Area: 174,000 RSF
- Number of Floors: 1 story
- Year Built: 1948 by the Case Corporation
- Parking: Free surface parking for tenants and visitors
- Ceiling Height: 15′ to 18′ open to the deck
- Power Capacity: 208/120 volt 3 phase
- HVAC: Separate, high-efficiency rooftop HVAC units for each tenant space
Make your home in this historic location.
