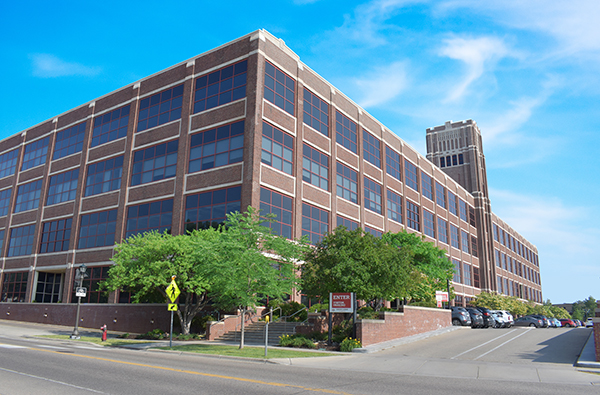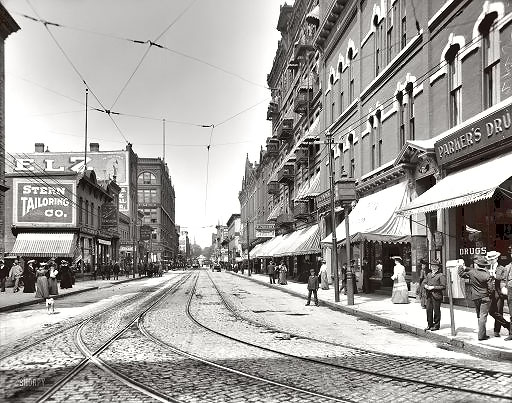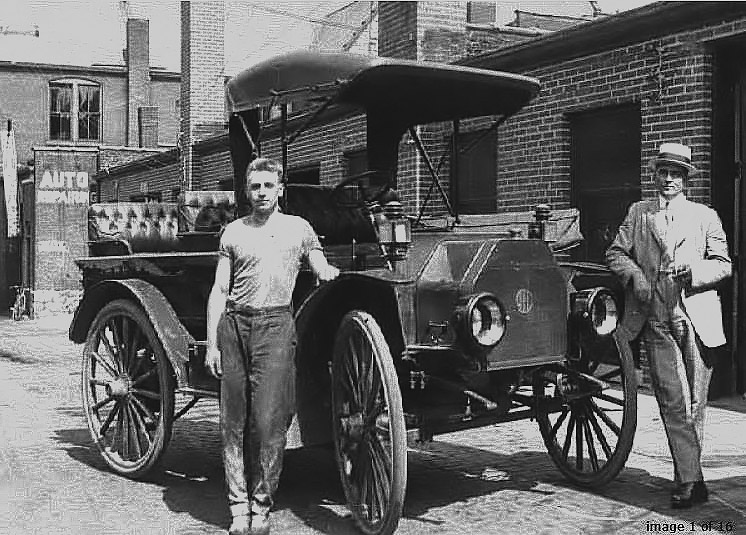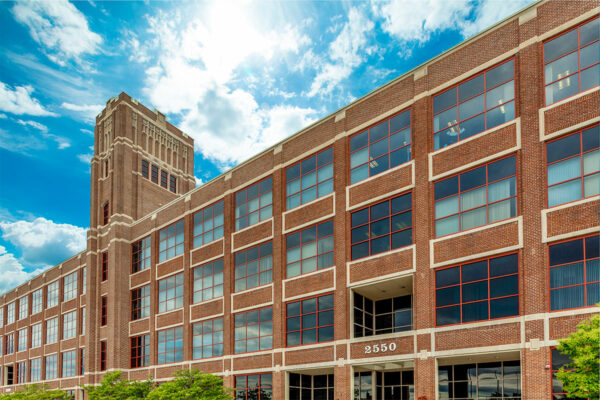 More than a century of Innovation under one Roof
More than a century of Innovation under one Roof
The Court building has been a home to innovative businesses for more than a century. The impressive brick façade and water tower encompass:
- Furnished spec suites ready for occupancy
- Flexible space options available
- Abundant surface parking for tenants and visitors
- Underground parking and attached covered parking
- Rooftop solar array; largest in the city
- Award winning Energy Star building
- Large atriums with natural light
- Egg & I dine-in restaurant
- Access to light rail
- Free fully-equipped fitness center with exercise programs
- Secured bike storage and shower facilities
- Abundant seating for alternative work and meeting space
- 75+ person conference facility with excellent technology
- On-site management with free notary services
- FedEx and UPS mailing stations
1915–1927
Willys-Overland Motors
Court International was erected in 1915 as a warehouse for the Overland Stoves Company of Toledo, Ohio, a subsidiary of the Willys-Overland Motor Company, which went on to make the original Jeep vehicle in the 1940s. The property was used for automobile sales and service from 1915 to 1928.
During WWI, the facility was used as an aviation training school. The property was also the venue for annual automobile shows until 1927.

1928–1952
International Harvester Company
The International Harvester Company of Chicago purchased the property in what was described as a million dollar deal in the summer of 1928 and used it for the sale and distribution of tractors, trucks, and other equipment through the early 1950s.

1980s–Present
Industrial No More
After being sold and re-modeled into an office building in the 1980s, this 320,000 square foot building now features ramp parking, a full-service restaurant, a convenience store, and a wide variety of professional tenants.

Court Building Facts
| Property Address: | 2550 University Ave. West, Saint Paul, MN 55114 |
|---|---|
| Building Type: | Class A office building |
| Total Rentable Area: | 320,000 RSF |
| Number of Floors: | 4 stories plus basement |
| Year Built: | 1906 by Willys-Overland Motor Company |
| Parking: | Free surface parking for tenants and visitors, along with ample covered and underground spaces for tenants |
| Ceiling Height: | 11′ 9″ to 16′ |
| Power Capacity: | 208/120 volt 3 phase |
| HVAC: | Heat pump with cooling tower and condensing boilers |
| Telecom: | Multiple phone, fiber, and cable feeds available |
| Elevators: | 3 passenger elevators in each wing, as well as a freight elevator accessible from surface-level parking |
Court Building Facts
- Property Address: 2550 University Ave. West, Saint Paul, MN 55114
- Building Type: Class A office building
- Total Rentable Area: 320,000 RSF
- Number of Floors: 4 stories plus basement
- Year Built: 1906 by Willys-Overland Motor Company
- Parking: Free surface parking for tenants and visitors, along with ample covered and underground spaces for tenants
- Ceiling Height: 11’9″ to 16″
- Power Capacity: 208/120 volt 3 phase
- HVAC: Heat pump with cooling tower and condensing boilers
- Telecom: Multiple phone, fiber, and cable feeds available
- Elevators: 3 passenger elevators in each wing, as well as a freight elevator accessible from surface-level parking
Make your home in this historic location.
